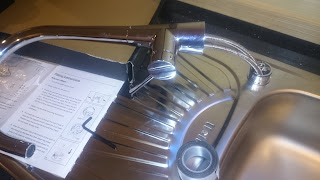Whilst I would have been happy with a few small wall mounted cupboards, it wasn't worth the fight so I caved in early on this and we agreed we'd try it and see. The good thing about our bungalow is that we're already used to a small kitchen... in fact, the one on the boat (by the the time you include the full length larder cupboard and the opposite fridge/freezer space) is about the same size anyway.
I started assembling the various sized units earlier in the week, in preparation for the gas connection. THAT isn't happening for a while now - it was supposed to be done yesterday (Sat) but the chap didn't come back with his "price" until yesterday morning anyway ... and at £450 he can whistle. The pipe is already in so HOW it can cost £450 for a few fittings and a chap to connect them is beyond me. Oddly enough, I've not heard back from him when I sent him a rather
Not to worry - we'll manage xmas dinner in the microwave.
Back to the units - just B & Q's "cooke and lewis" oak effect with oak doors - we couldn't find internal drawers from their range do decided to just buy the basic drawer carcass and cut planks to fit behind the cupboard door (it keeps the dust down a bit having the drawers inside a cupboard)
Next to the drawers, is the little Thetford oven that's been sitting in the garage for ages - the instructions suggest it needs vents below and above so I drilled a selection of holes and "modified" the housing to accomodate it.
I have since changed the one at the top for a nice bit of sapele left over from the track we've made a work.
WORK top wise, we'd have like granite of course but our budget doesn't stretch to such things - SO it's Wickes' sparkly black stuff - still 120 quid a side (typical we needed 1650mm x 2 because of the "extra" cupboards we decided on last minute)...
Cutting out the hole for the 2 burner hob was simple enough - although it DOES look a bit close to the tumble-home (if that's the right name for the slopey bit above the gunwale)... I've got a bit of aluminium plate I'm going to fit as a "splash back"/fireproof bit.
The other side was easier - well before I began the plumbing that is.
The tap turned out to be very easy - the fitting being done from above rather than below ... it went in without issue and for a budget model (remember it was on offer a few months ago) looks the part.
NOW I need to sort out the sink/washer wastes and I suspect that's going to be a bit of a pig.
Until next time...













No comments:
Post a Comment